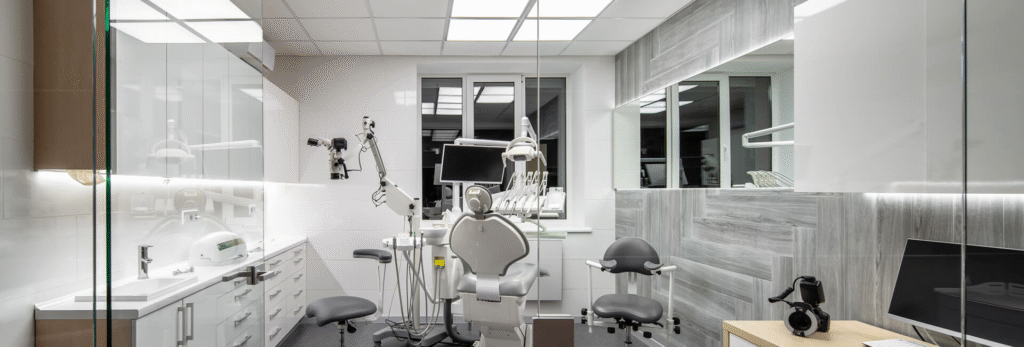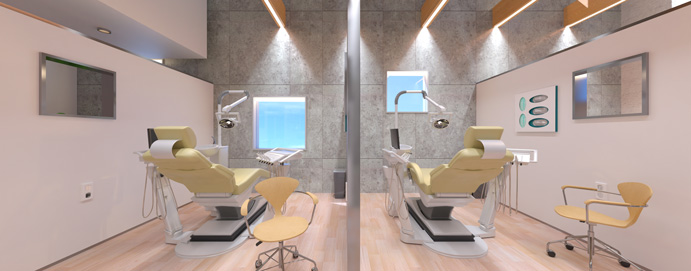Starting a new dental clinic from the ground up can be both an exciting and challenging journey. Unlike acquiring an existing surgery, building a squat dental practice gives owners complete freedom to create a clinic that reflects their vision. The foundation of success lies in how efficiently the space is designed and fitted out. Every decision, from the placement of treatment chairs to the flow of patients through the reception area, plays a role in shaping both the patient experience and operational performance.
Understanding the Squat Dental Practice Model
A squat dental practice refers to starting a clinic entirely from scratch, without the framework of an existing business. While this approach can initially feel daunting, it allows dentists to design their clinic according to modern standards and patient expectations rather than being restricted by outdated layouts or infrastructure.
Some of the challenges include securing funding, building a patient base, and meeting compliance standards. However, the benefits are significant, such as full creative control over design, the ability to integrate the latest technology, and the opportunity to build a brand identity from day one.
Why Efficient Layouts Matter
Efficient layouts go beyond aesthetics; they directly influence workflow, safety, and patient comfort. A well-thought-out design ensures that staff can move smoothly between treatment areas, patients feel at ease, and operations remain compliant with regulations.
Key aspects of efficiency include:
- Streamlined patient flow that prevents bottlenecks between reception, waiting, and treatment zones.
- Clear zoning of clinical and non-clinical areas to improve infection control and meet regulatory requirements.
- Flexibility for growth and adaptation as new services or technologies are introduced.
Neglecting these elements often results in wasted space, frustrated staff, and uncomfortable patients, all of which can undermine the success of a new clinic.

Core Areas in Dental Practice Layout
Reception and Waiting Area
The reception is the first point of contact for patients, and it sets the tone for their visit. It should be designed to feel welcoming while supporting administrative efficiency. Adequate seating, calming colours, and natural light make the waiting area more comfortable. Digital check-in points and clear signage can also streamline the process for patients.
Treatment Rooms
Treatment rooms should be sized and positioned to ensure that staff can access them quickly without disrupting other areas. The dental chair, lighting, and instruments must be positioned ergonomically to reduce strain on clinicians while maintaining a patient-friendly environment. Future-proofing treatment rooms with space for additional equipment is also advisable.
Sterilisation and Storage Zones
Sterilisation is critical in dental practice design. Positioning this area in a way that is accessible yet separate from patient zones ensures compliance with infection control standards. Storage should be designed to maximise efficiency, with dedicated areas for consumables, records, and personal protective equipment.
Staff Facilities
Staff well-being is often overlooked in practice design. Including comfortable break rooms, changing facilities, and administrative workspaces helps create a more positive environment, improving morale and productivity.
Fit-Out Solutions for Squat Practices
Once the layout has been defined, the fit-out stage brings the plan to life. Fit-out solutions for dental clinics require both technical expertise and creativity. Contractors experienced in healthcare settings understand how to integrate medical-grade materials, plumbing, electrical systems, and ventilation in compliance with strict standards.
Important aspects of the fit-out process include:
- Designing with regulatory compliance in mind from the outset to avoid costly reworks.
- Using durable, hygienic finishes that are easy to clean while maintaining aesthetic appeal.
- Incorporating modular design features that allow for reconfiguration as the practice grows.
- Ensuring all systems, including IT infrastructure, lighting, and HVAC, are designed for long-term efficiency.
By combining practical considerations with a focus on patient-centred design, fit-out solutions can transform a blank space into a fully functioning clinic.
Integrating Technology and Equipment
Modern dentistry relies heavily on technology, and successful design integrates this seamlessly into the clinical environment. Digital imaging, patient management systems, and automated sterilisation units require careful planning during the design stage to ensure proper placement and infrastructure.
Ergonomics also plays a key role. Equipment should be positioned to minimise unnecessary movement for dental professionals, reducing fatigue and increasing efficiency. Smart storage solutions, such as concealed cabinets and mobile units, help maintain a clean, uncluttered appearance.
Patient-Centred Design Principles
Patients often feel anxious when visiting a dental clinic, making the environment an essential factor in easing those concerns. Design choices such as warm lighting, soft furnishings, and calming colour schemes can significantly influence how patients perceive their experience.
Additional elements to consider include:
- Privacy in consultation rooms through soundproofing and thoughtful positioning.
- Interactive elements such as digital displays or entertainment in waiting areas to keep patients engaged.
These elements transform the clinic from a purely clinical space into one that prioritises patient comfort and trust.
Budgeting and Cost Planning
Budgets should distinguish between must-have investments, such as treatment equipment and compliance-driven fit-out elements, and optional aesthetic features.
Hidden costs, such as planning approvals, specialist contractor fees, and compliance audits, can add up quickly. Building contingency into the budget helps protect against unexpected expenses. Balancing affordability with durability is essential, as opting for cheaper finishes may lead to higher maintenance costs over time.

Compliance and Regulatory Considerations
Compliance is non-negotiable in dental practice design. UK clinics must meet a range of regulations, including Care Quality Commission (CQC) standards and HTM 01-05 guidelines on infection prevention. Accessibility regulations also require practices to provide ramps, wide corridors, and disabled-friendly facilities.
- Working with contractors experienced in dental fit-outs ensures that compliance is integrated into every stage, from layout to materials selection.
- This reduces the risk of costly revisions later and ensures a smooth approval process with regulators.
Sustainable and Future-Ready Practices
Sustainability is becoming increasingly important in dental clinic interior design and healthcare settings. Eco-friendly materials, energy-efficient lighting, and water-saving equipment can reduce operating costs while demonstrating social responsibility.
As dentistry evolves with new technologies, designs that allow flexibility in adapting treatment rooms or integrating new systems ensure that the practice remains competitive for years to come.
Conclusion
Launching a squat dental practice is a bold yet rewarding step for dental professionals. Efficient layouts and carefully planned fit-out solutions form the backbone of a successful clinic, influencing everything from staff productivity to patient satisfaction. By combining compliance, and patient-centred design, new practices can create a lasting positive impact.
At Divo Interiors LTD, we understand the unique challenges of building a clinic from scratch. Creating functional and aesthetically appealing healthcare environments ensures that every practice we deliver is tailored to meet both regulatory requirements and long-term growth potential.



